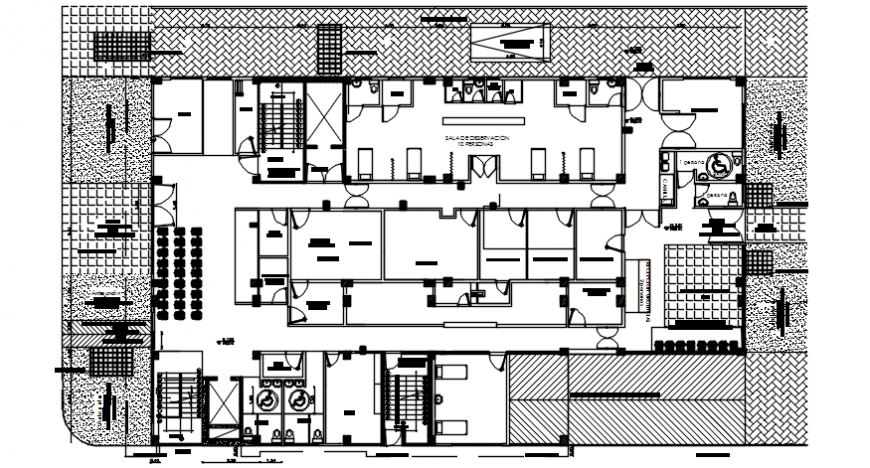Hospital general plan in auto cad file
Description
Hospital general plan in auto cad file plan include detail of area distribution and wall of clinic with entry way consultant room and patient area and washing area and circulation area and laboratory in file.

Uploaded by:
Eiz
Luna
